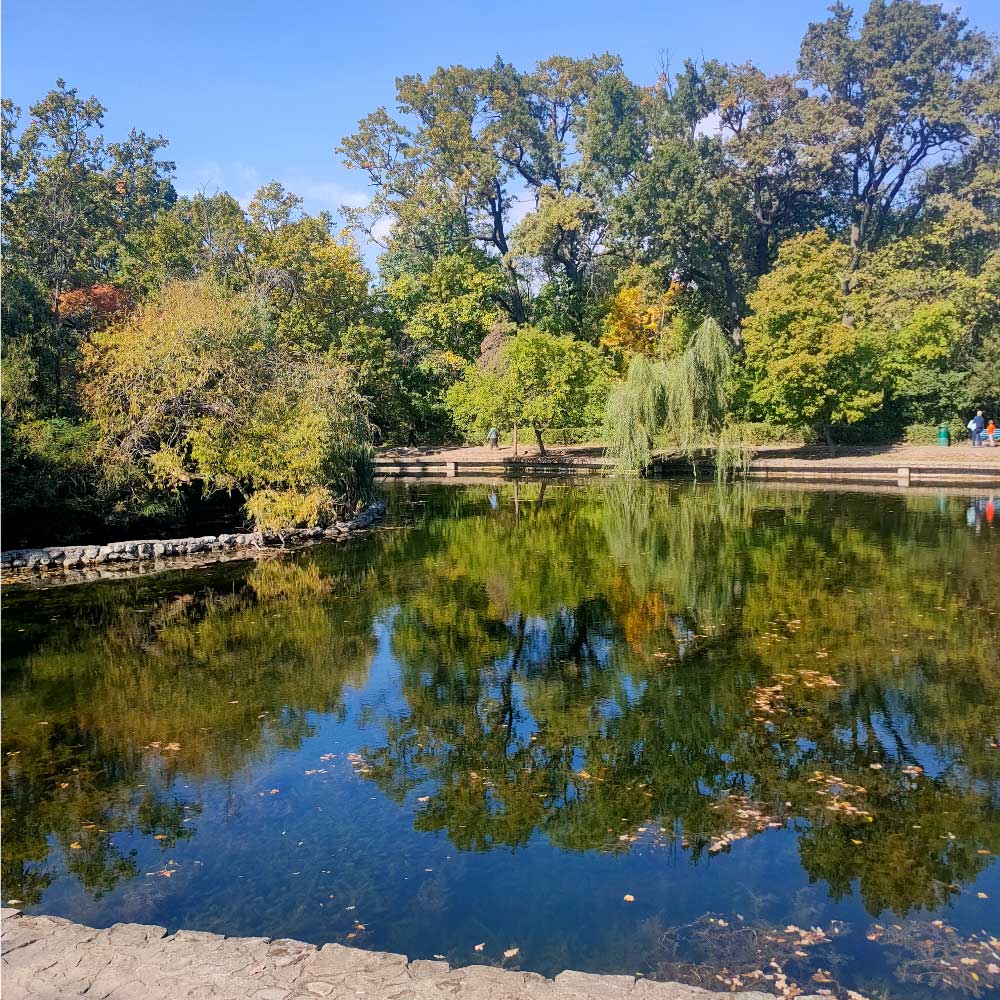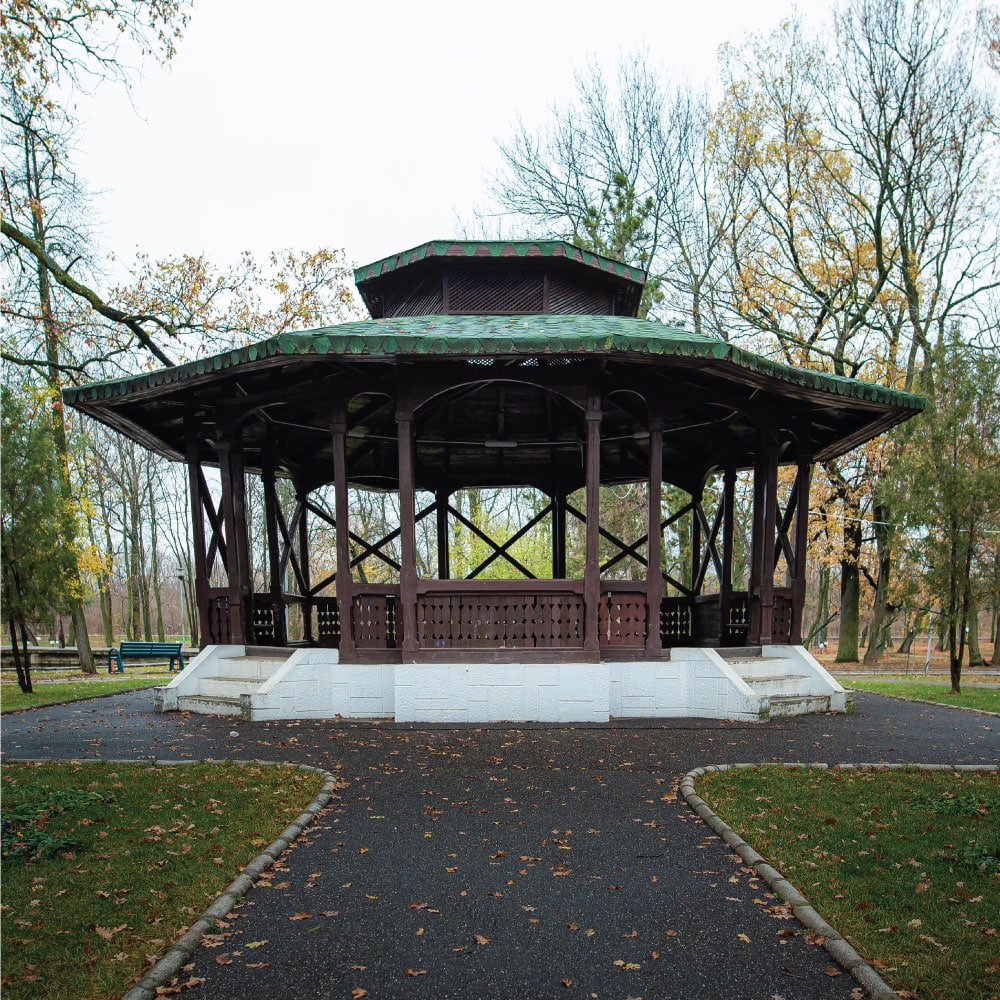
Pădurea Parc Crâng
noiembrie 7, 2022
Pavilionul pentru fanfară din Crâng
noiembrie 7, 2022Română
RESTAURANTUL/BUFETUL DIN CRÂNG
În 1859 se construieşte Bufetul din Parcul Crâng, pavilion în stil elveţian cu subsol, reconstruit sau renovat în mai multe rânduri. În 1897 noua clădire a fost construită de către antreprenorul Jean Henry Schwartz, în stil elveţian, dar şi cu trăsături arhitecturale româneşti, în special cea din zona Chiojdu, judeţul Buzău. Clădirea avea un subsol (cu 4 camere şi pivniţă), parter (cu 3 camere, salon, terasă şi două verande), etaj (cu 8 camere, salon, trei holuri şi o verandă) şi dependinţe. Iniţial restaurantul s-a numit Parcul Trandafirilor, ulterior Restaurantul Crâng. În prezent restaurantul este unul dintre obiectivele de interes din Crângul Buzăului, ca realizare arhitecturală, încadrată armonios în peisaj, la capătul axei care leagă pădurea Crâng de centrul oraşului, la celălalt capăt situându-se o altă clădire emblematică a urbei, Palatul Comunal.
English
CRÂNG RESTAURANT/BUFFET
In 1859, the Buffet in Crâng Park was built, a Swiss-style pavilion with a basement, rebuilt or renovated several times. In 1897 the new building was built by the entrepreneur Jean Henry Schwartz, in Swiss style, but also with Romanian architectural features, especially the one from Chiojdu area, Buzău county. The building had a basement (with 4 rooms and a cellar), ground floor (with 3 rooms, living room, terrace and two verandas), first floor (with 8 rooms, living room, three halls and a veranda) and outbuildings. Initially, the restaurant was called Parcul Trandafirilor, later Crâng Restaurant. Currently, the restaurant is one of the points of interest in Buzău Crâng, as an architectural achievement, harmoniously integrated into the landscape, at the end of the axis that connects Crâng forest to the city center, at the other end another iconic building of the city, the Communal Palace, being located.
Français
RESTAURANT/BUFFET DE CRANG
En 1859, le Buffet de Parcul Crâng est construit, un pavillon de style suisse avec un sous-sol, reconstruit ou rénové plusieurs fois. En 1897, le nouveau bâtiment a été construit par l'entrepreneur Jean Henry Schwartz, en style suisse, mais aussi avec des caractéristiques architecturales roumaines, en particulier celle de la région de Chiojdu, département de Buzau. Le bâtiment avait un sous-sol (avec 4 pièces et une cave), un rez-de-chaussée (avec 3 pièces, séjour, terrasse et deux vérandas), un premier étage (avec 8 pièces, séjour, trois halls et une véranda) et des dépendances. Initialement, le restaurant s'appelait Parcul Trandafirilor, plus tard Restaurantul Crâng. Actuellement, le restaurant est l'un des points d'intérêt de Crângul Buzăului, en tant que réalisation architecturale, harmonieusement intégrée dans le paysage, au bout de l'axe qui relie la forêt de Crâng au centre-ville, à l'autre extrémité duquel se trouve un autre bâtiment emblématique de la ville, le Palais Communal.




