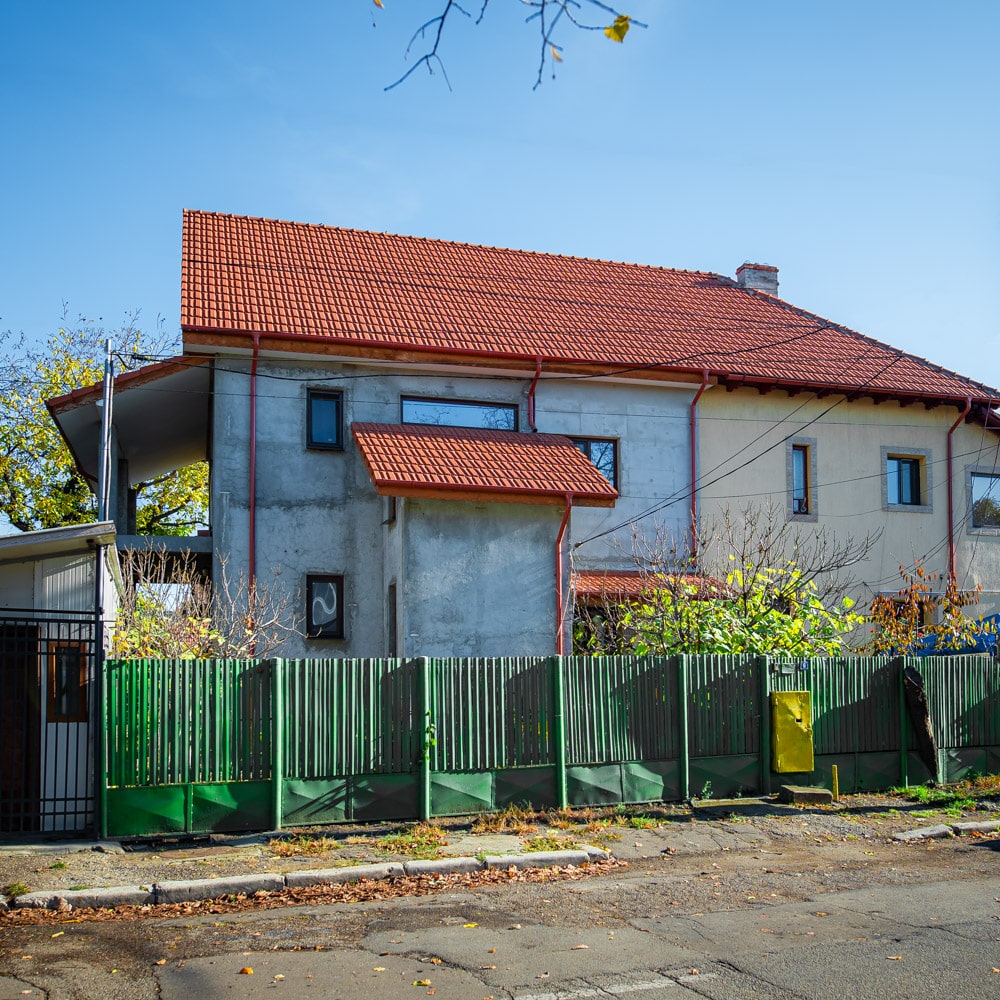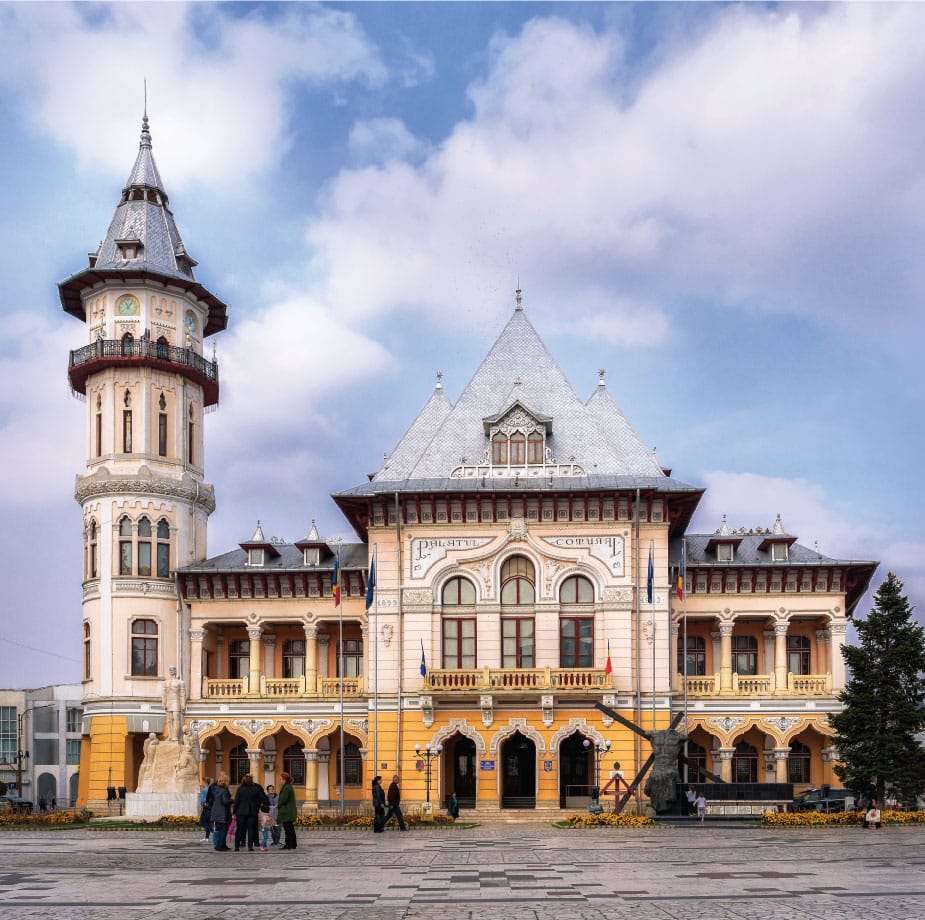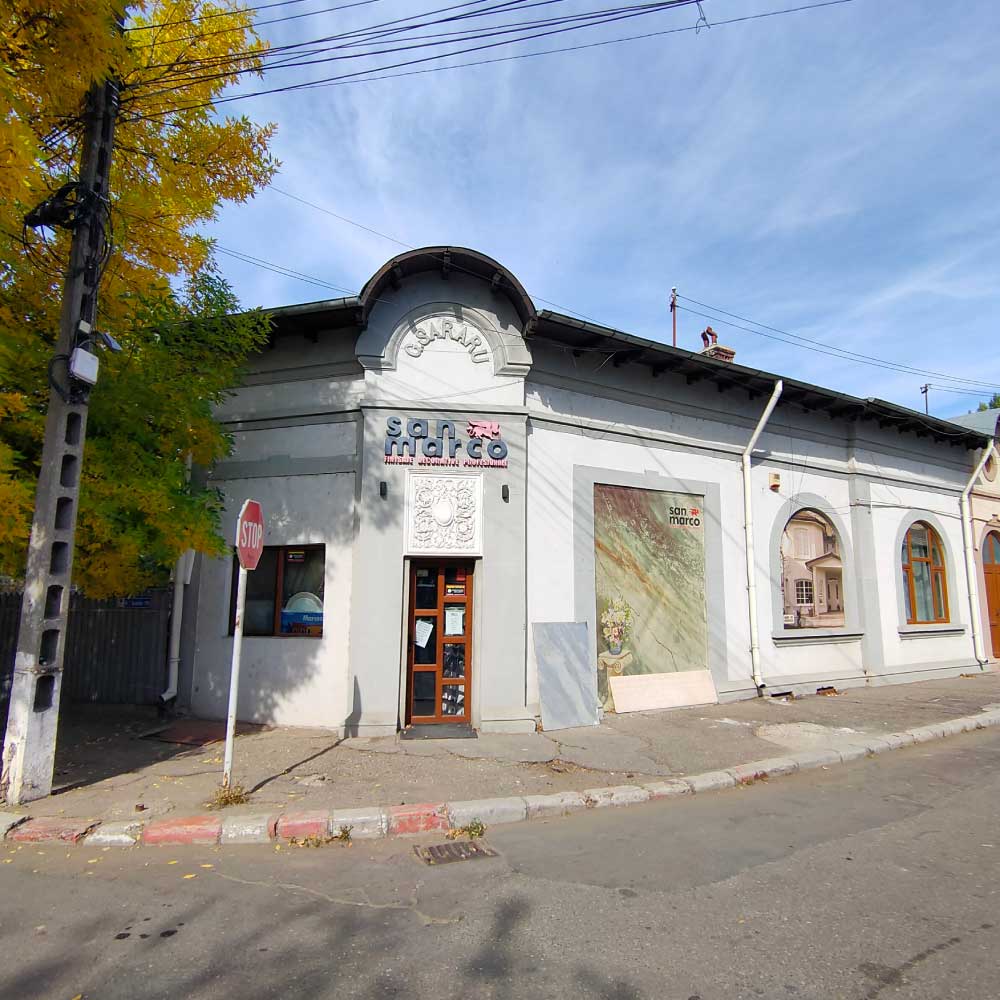
Casa profesorului Pamfil Georgian
noiembrie 7, 2022
Palatul Comunal Buzău
noiembrie 7, 2022Română
CASA GEORGE SĂRARU
Clădirea, construită în 1930, în apropierea Gării Buzău, a avut iniţial o dublă funcţionalitate: restaurant şi casă de locuit. Casa are pe frontispiciul din stânga inscripţia G. SĂRARU, numele primului ei proprietar. George Săraru a fost unul dintre fraţii avocatului Stan Săraru, primar al oraşului Buzău din 1933 până în 1937. În 1946 restaurantul a fost închis şi folosit ca spaţiu locativ pentru chiriaşi impuşi de Sfatul Popular al oraşului. În 1955 casa a fost împărţită în două apartamente de către fiii lui Gheorghe Săraru. Imaginea originală a faţadei, păstrată într-o fotografie din 1965, ne arată o clădire construită cu mult simţ practic, care să răspundă în special rolului său comercial. Sala pentru clienţi avea două ferestre –vitrină, de o parte şi de alta a intrării principale, toate prevăzute cu obloane metalice. Alte trei încăperi erau folosite pentru diferite servicii. Sub clădire se afla pivniţa, iar în curte localul părinţilor, transformat în Salon de Dans, unde se puteau organiza anumite festivităţi. Locuinţa propriu-zisă avea 6 incăperi. După 1946 salonul de dans a fost demolat şi pe locul lui s-a construit un grajd, transformat ulterior în atelier. Cu timpul au fost demolate şi celelalte accesorii, curtea a devenit grădină, iar sala clienţilor şi bucătăria sunt acum spaţii comerciale. Clădirea este clasată monument istoric (BZ-IV-m-B-02512).
English
GEORGE SARARU HOUSE
The building, built in 1930, near the Buzău Railway Station, initially had a double function: restaurant and residential house. The house has the inscription G. SĂRARU on the frontispiece on the left, the name of its first owner. George Săraru was one of the brothers of the lawyer Stan Săraru, mayor of Buzău from 1933 to 1937. In 1946, the restaurant was closed and used as a housing space for tenants imposed by the People’s Council of the city. In 1955, the house was divided into two apartments by the sons of Gheorghe Săraru. The original image of the facade, preserved in a photograph from 1965, shows us a building built with a lot of practical sense, to respond especially to its commercial role. The customer room had two showcase windows, on one side and the other of the main entrance, all equipped with metal shutters. Three other rooms were used for different services. The cellar was under the building, and the parents’ place, transformed into a Dance Hall, where certain festivities could be organized, was in the courtyard. The house itself had 6 rooms. After 1946, the dance hall was demolished and a stable was built in its place, later transformed into a workshop. Over time, the other accessories were also demolished, the courtyard became a garden, and the customer room and the kitchen are now commercial spaces. The building is classified as a historical monument (BZ-IV-m-B-02512).
Français
MAISON GEORGE SĂRARU
Le bâtiment, construit en 1930, près de la gare de Buzău, avait initialement une double fonction: restaurant et maison d’habitation. La maison porte l’inscription G. SĂRARU sur le frontispice à gauche, le nom de son premier propriétaire. George Săraru était l’un des frères de l’avocat Stan Săraru, maire de Buzău de 1933 à 1937. En 1946, le restaurant a été fermé et utilisé comme espace de logement pour les locataires imposés par le Conseil Populaire de la ville. En 1955, la maison a été divisée en deux appartements par les fils de Gheorghe Săraru. L’image originale de la façade, conservée dans une photographie de 1965, nous montre un bâtiment construit avec beaucoup de sens pratique, pour répondre notamment à sa vocation commerciale. La chambre des clients possédait deux fenêtres – vitrines, de part et d’autre de l’entrée principale, toutes équipées de volets métalliques. Trois autres salles servaient à différents services. Sous le bâtiment se trouvait la cave, et dans la cour la maison des parents, transformée en Salle de Danse, où certaines festivités pouvaient être organisées. La maison proprement dite avait 6 pièces. Après 1946, la salle de danse est démolie et une écurie est construite à sa place, transformée plus tard en atelier. Au fil du temps, les autres accessoires ont également été démolis, la cour est devenue un jardin, et la chambre des clients et la cuisine sont désormais des espaces commerciaux. Le bâtiment est classé monument historique (BZ-IV-m-B-02512).




