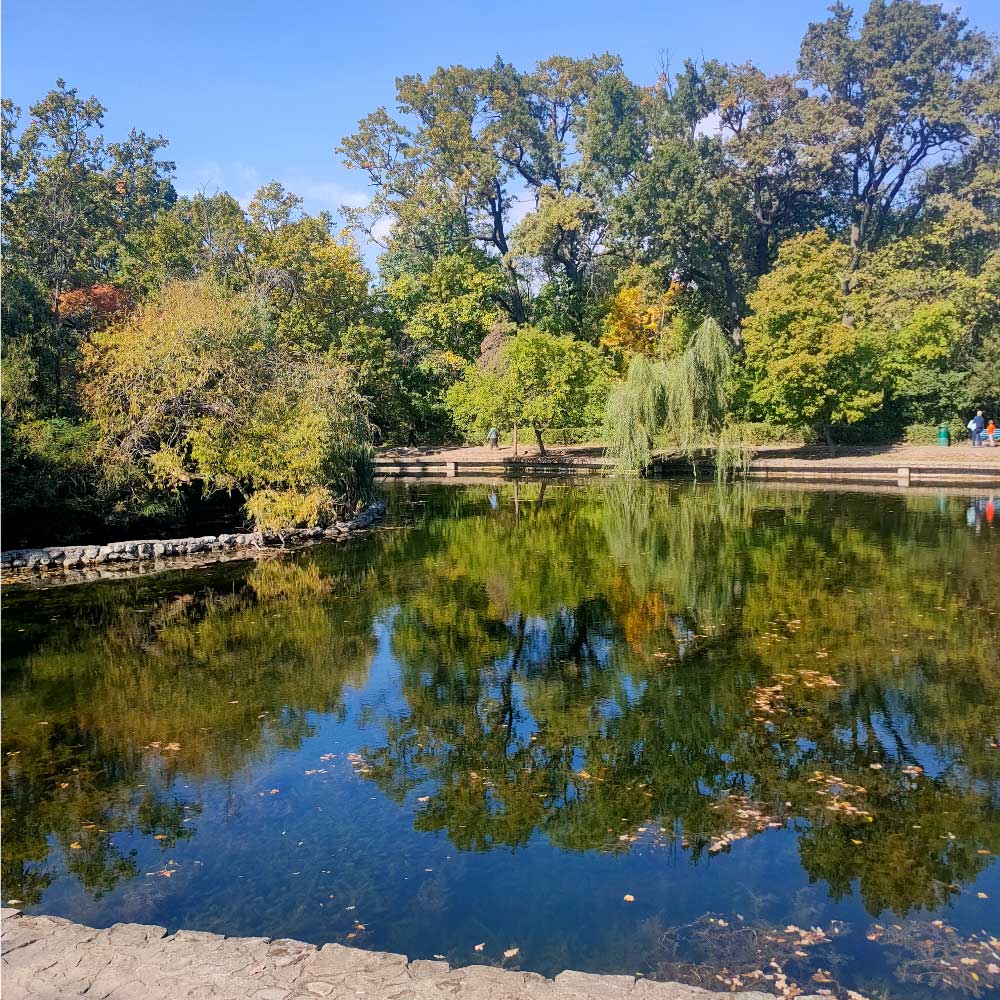
Marghiloman Palace Cross
November 7, 2022
Crâng Park Forest
November 7, 2022English
MARGHILOMAN PARK DESIGN – FRENCH ARCHITECT PAUL GOTTEREAU (1843 – 1924) COORDINATION – ARCHITECT VICTOR GERABEK
Along with the construction of Albatros Villa, a massive one-story building built in the French style, also called the Marghiloman Palace, inaugurated in 1896, the park on the Marghiloman family’s estate was also laid out, according to the plans of French architect Paul Gottereau. The works were carried out under the coordination of Victor Gherabec, at that time the architect of the city of Buzău. The park was built according to the English model. A document from 1932 about Albatros Villa, certifies that the park had 45 park acres and by contract it had approved the right of passage of the water that goes from Iazul Morilor, through my property, Vila Albatros, the water being used for watering the vegetable gardens. The dendrological park had precious species of trees, shrubs and flowers, being laid out on esplanades and lawns, it had a cross of the Marghiloman Palace and the following buildings: a) villa I (ground floor, first floor and attic covered with slate and zinc at valleys) with 16 rooms – eight living rooms, kitchen, vestibule, corridor, hall and toilet on the ground floor; 15 rooms, three toilets and corridor upstairs; rooms for servants, in the attic; basement and cellar with several underground galleries. The walls were upholstered with cretonne and silk, parquet on the floor; b) villa II, for guests and jokey (ground floor and first floor); six rooms and two entrances on the ground floor and seven rooms, two entrances and two toilets on the first floor; c) the administration house (five rooms and a draw); d) the house for the driver and other employees (six rooms); e) the coach’s residence (three rooms); f) Rear stud: six stables with stalls for racing horses; – wall stable for four horses; a second stable also made of the wall, with 15 stalls on each side and the third with five stalls; a draw for carriages, a warehouse for barley and the furnace of the laundry; three other pavilions stables being of carved stone, covered with zinc sheet, with basalt paving, with separate stalls for horses on both sides; running water and electric lighting; g) construction for the factory (installations); h) gardener’s house (three rooms); i) laundry (ground floor five rooms and first floor – laundry room); j) two other buildings (residential and garages); k) hay shed; l) greenhouse (without roof); m) ice house; n) trees and shafts (various species), the gardens being separated by a stone wall; o) in the garden of trees – pond; Part of the land was fenced in stone. At the old Stud Farm there were: a) the trainer’s residence (five rooms and a hall); b) a wall building with three rooms, a hen house; c) at the bottom of the park towards Sfântul Nicolae street: mechanic’s house (three rooms), stable for two horses, barley field, house for servants (five rooms), hayloft; d) at the entrance from the dam, construction for personnel, from wall; e) at the entrance to the park: florist’s house (five rooms, hall and basement), laundry room (ground floor and first floor, four rooms); f) florist’s tool shed, the grape room and the cow stable; the duck farm (three rooms); g) stone building for wild animals; mechanical workshop and smithy; hewn stone building (three rooms); power plant with storage room and pump station; fuel store; h) wall greenhouse and small greenhouse; i) iron roof structure, called shade; j) five stone benches; k) general underground sewerage at stables and houses crossing the park; l) roads in the park – the alleys, Mac Adam system; m) fruit tree garden with drainage for vegetable garden, n) gardener’s house, with basement; cowshed, seedling greenhouse – 380 fruit trees. The park was redeveloped in the 90s, the access bridge over the lake being built by Design and Construction Company of Railways – Road Instruments. According to the Decision of the Local Municipal Council dated September 2018, at the initiative of the mayor Constantin Toma, rehabilitation projects of some of these buildings were carried out.




